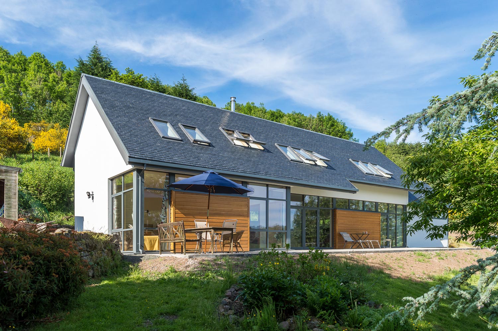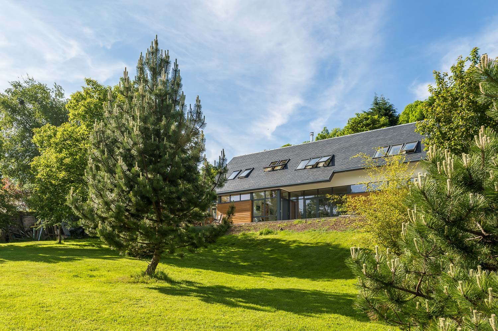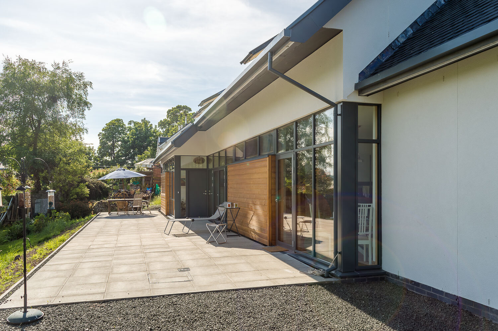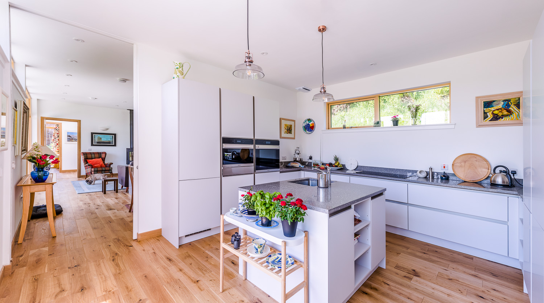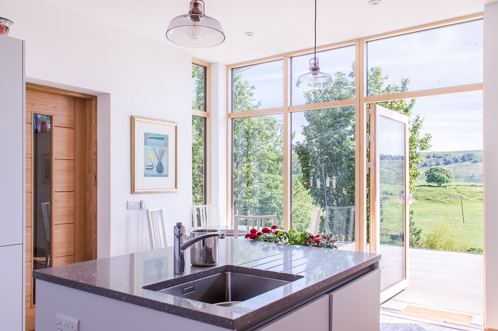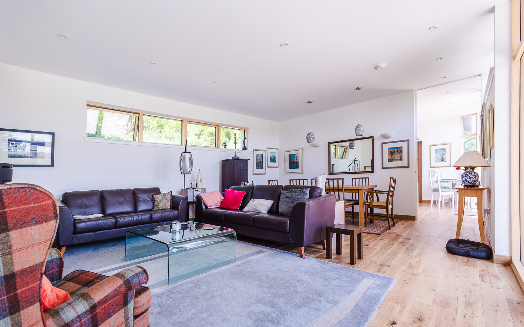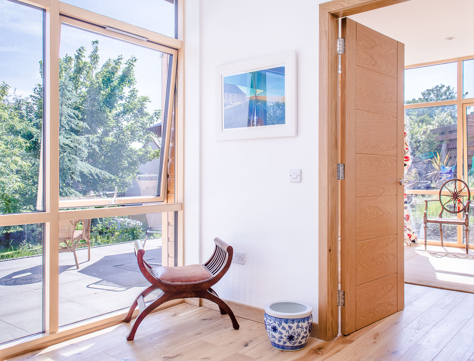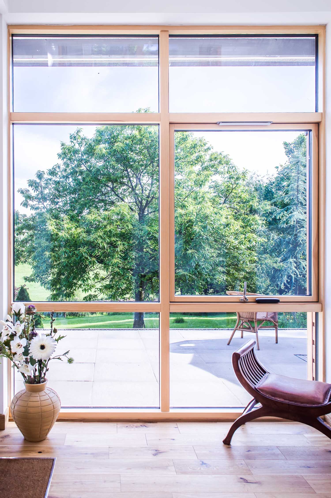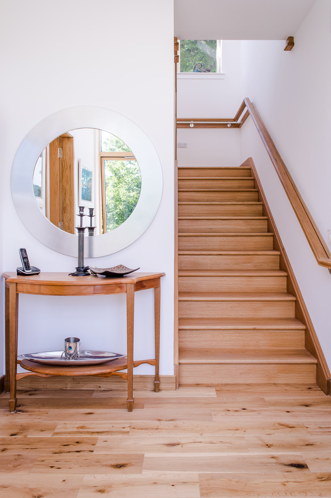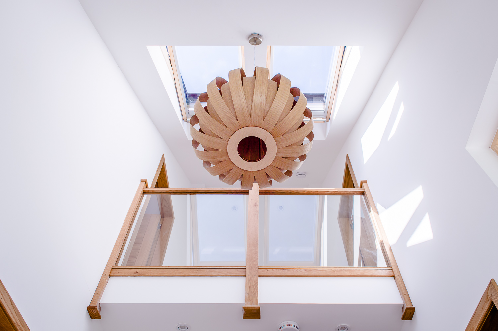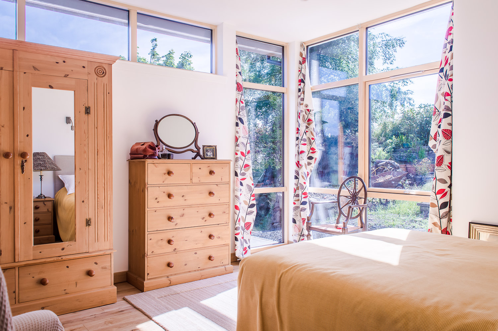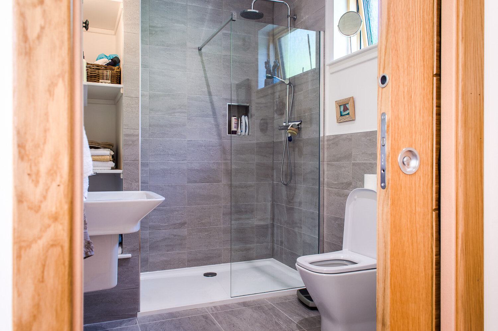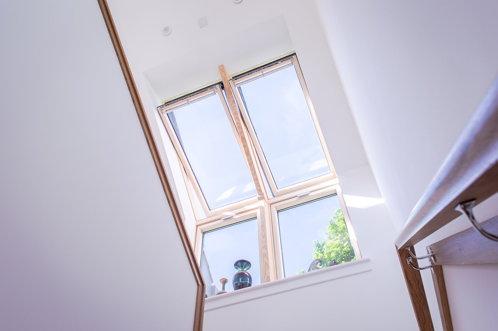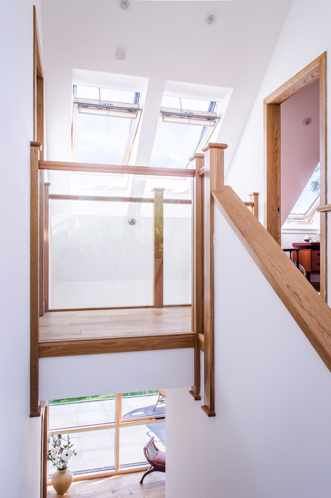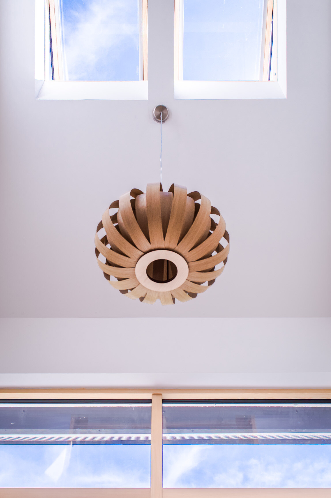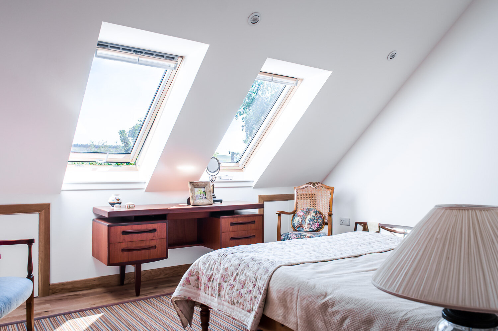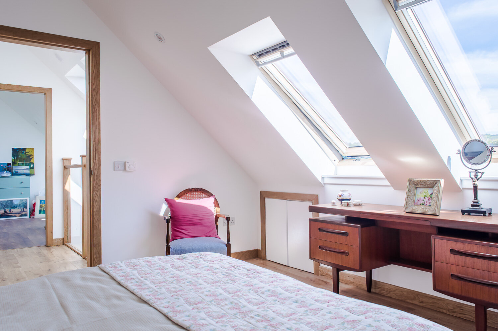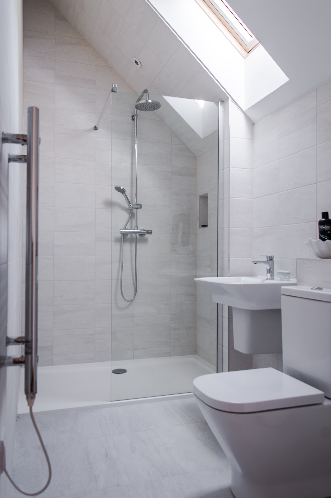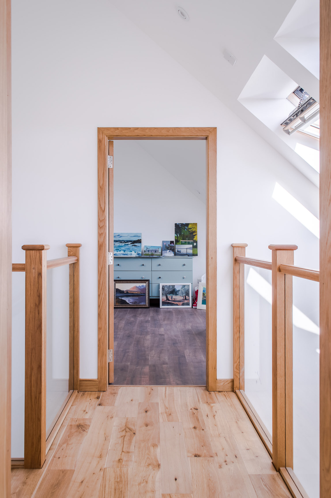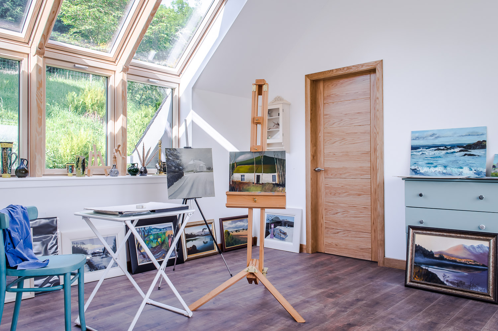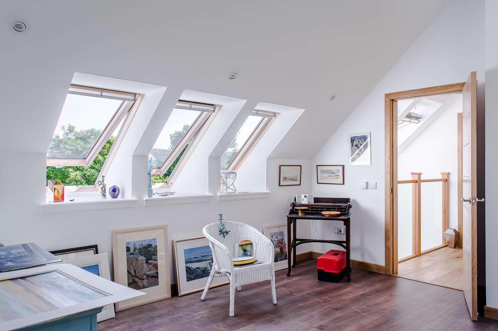Blairtummock
Our private clients approached us with the vision of creating a contemporary and sustainable home set within a rural landscape on land they already owned. The project initially faced significant planning restrictions, but permission was ultimately granted by demonstrating that the new house would be built on the footprint of existing, disused farm buildings. The design was also informed by a desire to reflect the site's agricultural heritage, blending traditional rural aesthetics with modern, durable, and low-maintenance materials.
The resulting home is a refined balance between efficiency and flexibility. A linear layout was adopted not only to follow the original building lines but also to provide a practical and spacious living arrangement. The ground floor is designed with large, full-height glazed openings, allowing an abundance of natural light to flood the interior. These expansive windows also frame sweeping views to the south, opening up the home to the stunning surrounding countryside.
The architecture respects the history of the site while delivering a home tailored for modern living—one that embraces its environment, reduces maintenance demands, and offers a strong connection between interior spaces and the rural setting beyond.
Location / Campsie Glen
Client / Private Client
Status / Completed
Sector / Residential
