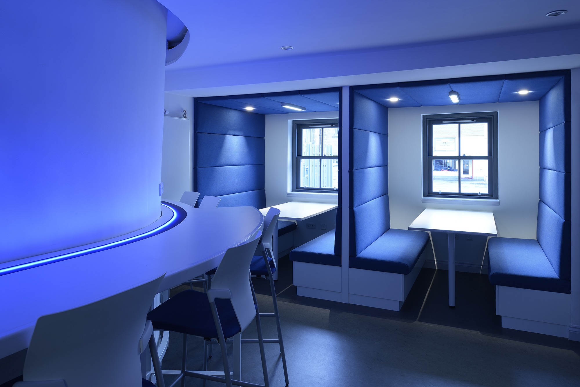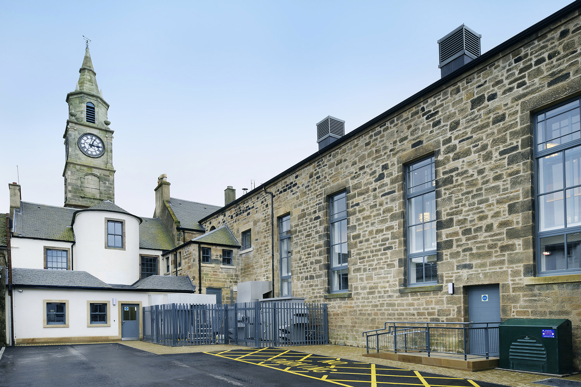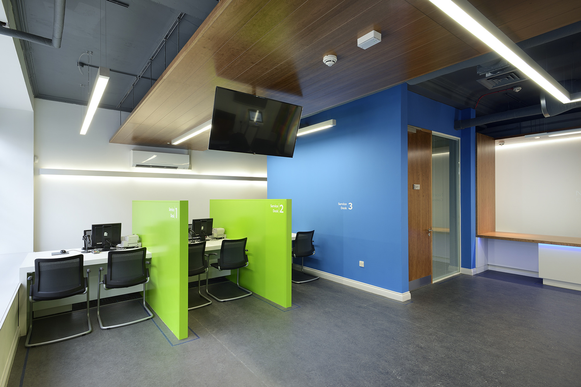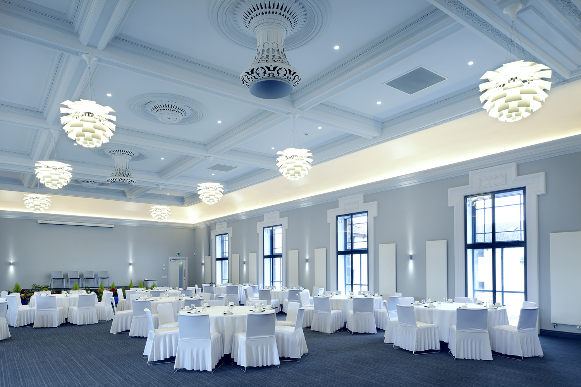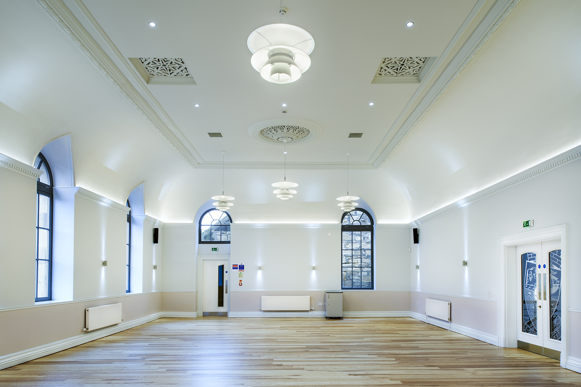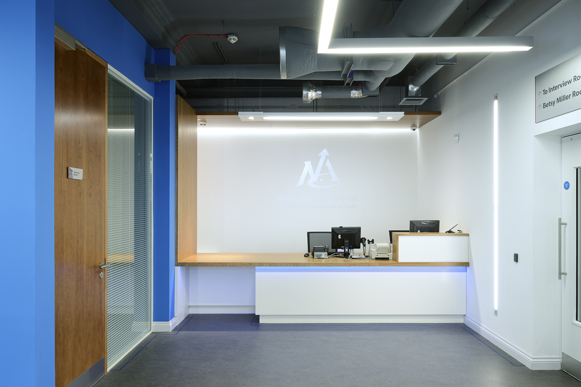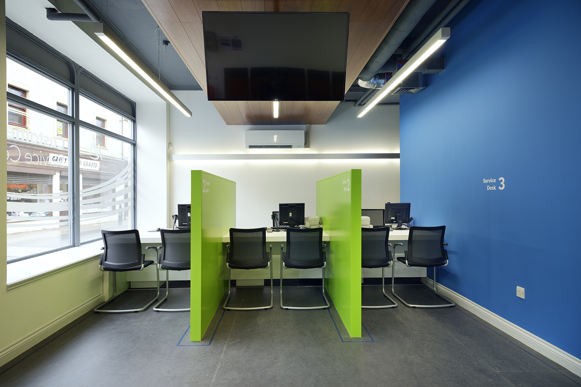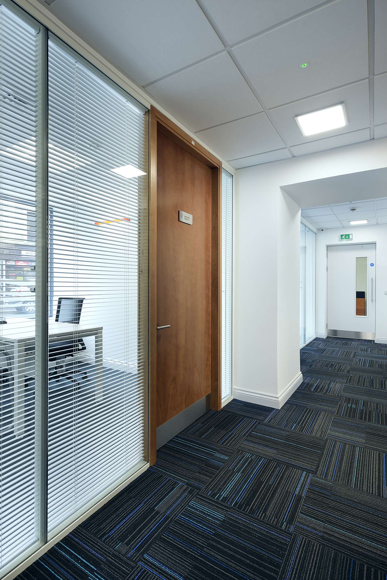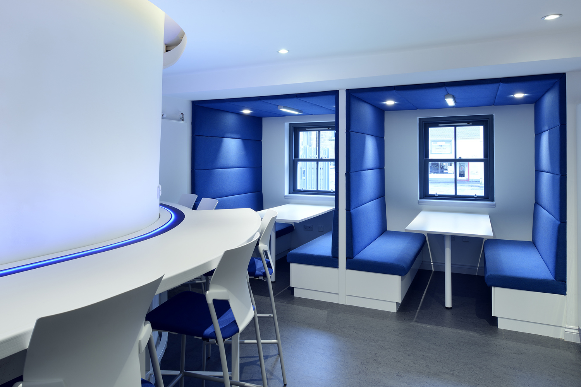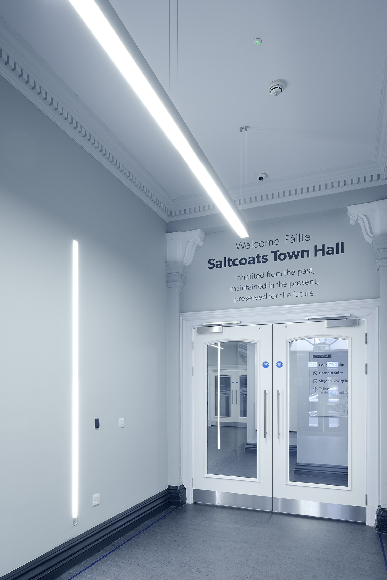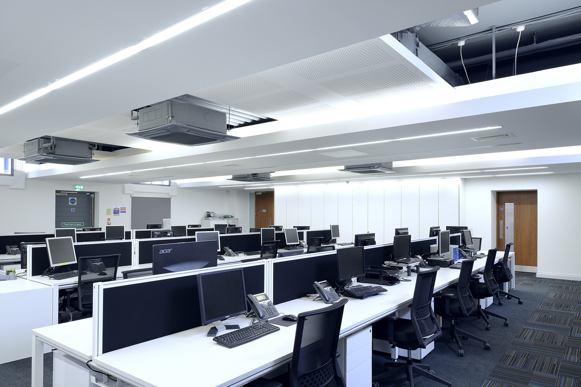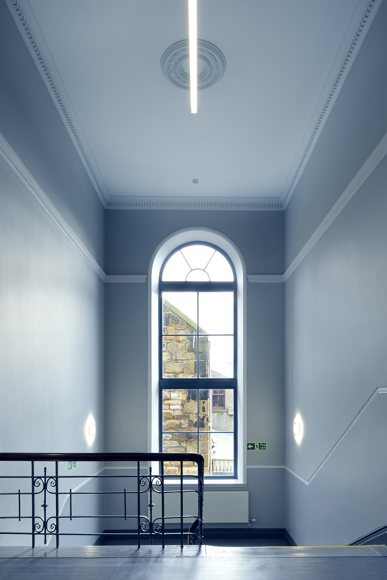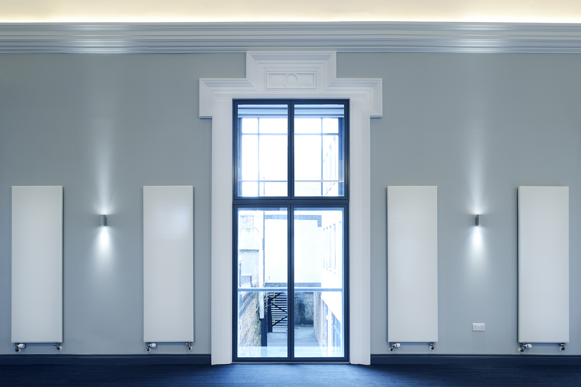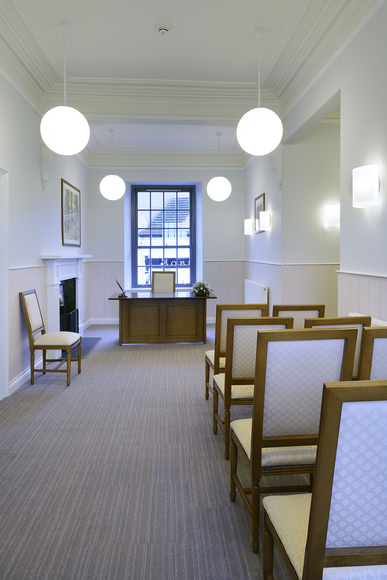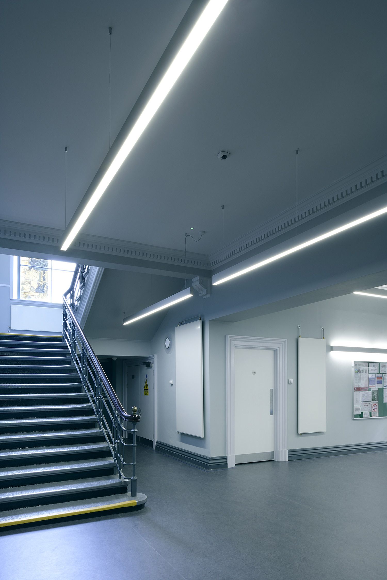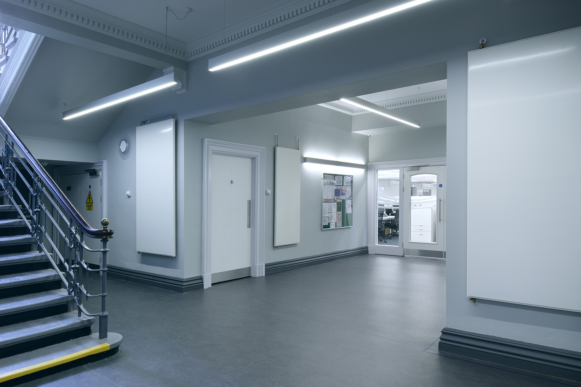Saltcoats Town Hall Restoration
The project brief and extensive restoration of the ‘B’ listed Saltcoats Town Hall, located in Countess Street, Saltcoats, was to return the Town Hall to its former glory and re-establish it as the civic and heritage focal point of Saltcoats & The Three Towns.
The building was officially opened by the First Minister of Scotland in March 2016, with an approximate project value of £3.7m.
The project consists of the reconfiguration of the Ground & First Floors including the installation of new shopfronts in order to provide a unified elevation, provide a new reception and public entrance area accessed directly from Countess Street. In addition a new extension has been constructed to the rear of the property in keeping with the style of the existing building.
The Ground Floor consists of general office accommodation for use by both Housing & Social Work departments, which includes interview rooms, staff breakout areas with bespoke meeting pods and reception desk. The main hall has been split in height with the introduction of a new mezzanine floor.
On the First Floor the main hall and ceremony hall have been completely restored, including the impressive plaster ceiling and cornicing to return it to its original proportions.
Location / Saltcoats, North Ayrshire
Client / North Ayrshire Council
Status / Completion 2016
Sector / Conservation / Interior Design
